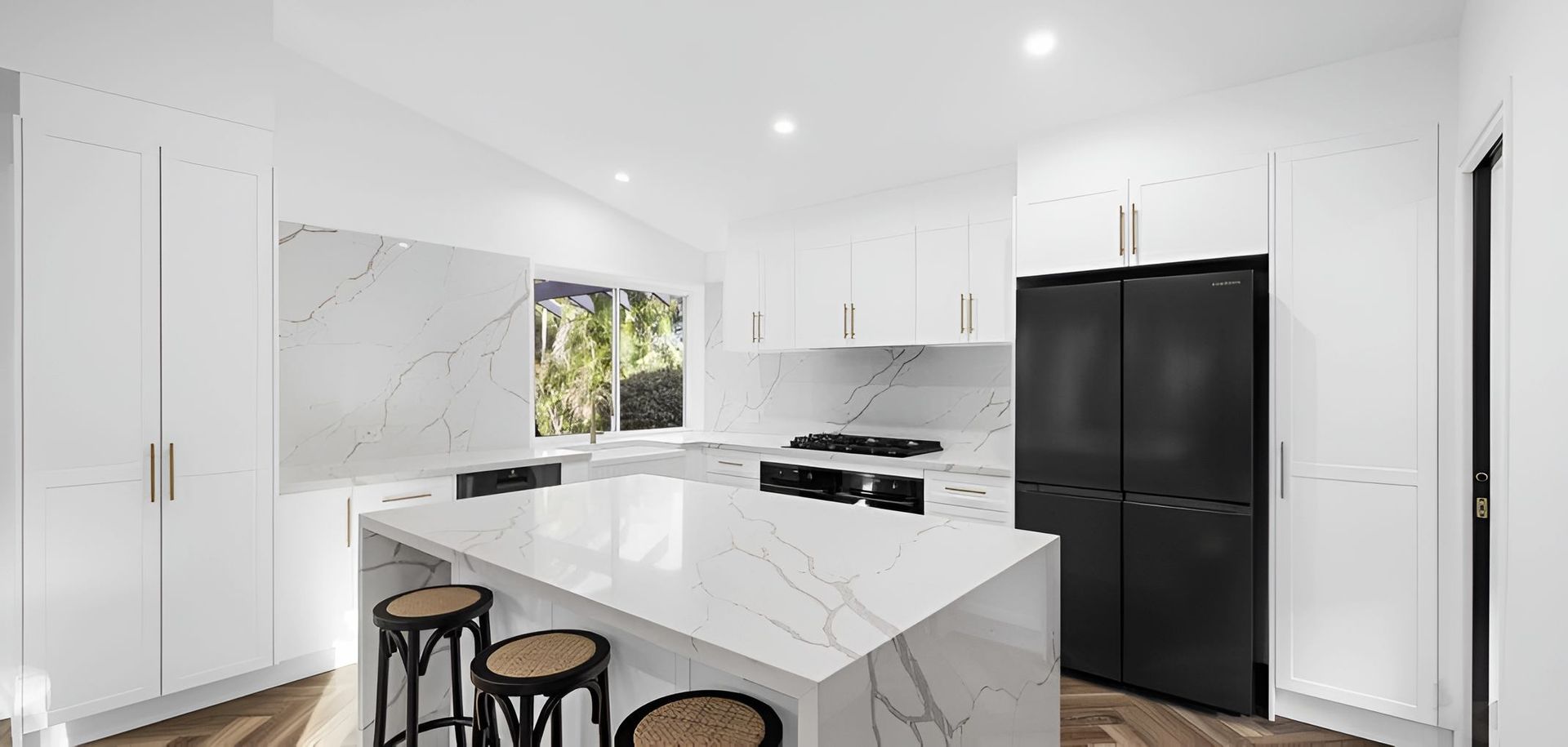Coolum Beach – Caprice Penthouse
Coolum Beach - Caprice Penthouse
Coolum Caprice Penthouse Renovation – A Sophisticated Coastal Retreat
The Challenge: Creating a Modern, Functional Penthouse
The Solution: Bespoke Craftsmanship and Premium Finishes
CK Cabinetry worked closely with the client to design and deliver a renovation that was tailored to their needs. The design palette centered around high-quality materials such as YDL Cloudy Grey stone, Polytec Boston Oak Woodmatt laminate, and Laminex Paper Bark Absolute Matt. These finishes, combined with thoughtful storage solutions and advanced hardware, created a sense of flow and harmony throughout the penthouse.
Kitchen: A Sleek and Functional Hub
The kitchen was designed to be the heart of the penthouse, with a modern aesthetic that emphasized clean lines and efficient use of space.
Benchtops: We used 20mm YDL Cloudy Grey stone for the main work surfaces, chosen for its durability and elegant appearance. To add subtle contrast, feature surfaces were finished in Laminex Paper Bark Absolute Matt.
Cabinetry: Extra-high cabinets were crafted in Polytec Boston Oak Woodmatt, providing a seamless, contemporary finish. Integrated features, such as a dishwasher panel and floating shelves, enhanced the sleek design.
Hardware & Accessories: Blum soft-close hinges and Finista soft-close drawers were used to ensure a smooth and durable experience. LED track lighting was incorporated to enhance functionality and create ambient lighting for the space.
Design Details: Shadowline and fingerpull handles created a handle-less look for the lower cabinetry, giving the kitchen a streamlined and minimalist appearance.
Bathrooms: Modern Elegance with Practical Touches
The bathrooms were designed to extend the aesthetic of the kitchen while incorporating unique features to maximize their functionality.
Benchtops: 20mm YDL Cloudy Grey stone was carried through to the ensuite and powder room, ensuring a cohesive design.
Cabinetry: Laminate finishes complemented the benchtops for a modern, unified look. Open shelving and splashbacks were added to increase both utility and visual appeal.
Details: Drop-front stone detailing added a luxurious, custom touch to the bathroom design while maintaining the practicality required for high-use spaces.
TV Area and Study: Customised for Relaxation and Productivity
The TV area and study were crafted with the client’s lifestyle in mind, offering bespoke solutions tailored to their needs.
Customization: A laminated subframe seat in the TV area provided a cozy, stylish seating option, while Blum push-to-open drawers and adjustable shelving added functionality.
Finishes: Polytec Boston Oak Woodmatt laminate and Caesarstone Alpine Mist were used to create a polished, cohesive look that tied into the design of the kitchen and bathrooms.
Robes: Sophisticated Storage Solutions
Storage was a key focus throughout the renovation, and the robes exemplified the careful attention to detail that defined this project.
Features: Integrated shadowline and fingerpull handles provided a modern, minimalist look, while aluminium oval hanging rails offered practical functionality.
Details: Soft-close hardware and cleated hat shelves demonstrated the luxury and thoughtfulness that went into every element of the design.
The Results: A Timeless and Functional Coastal Retreat
The Coolum Caprice Penthouse is now a space that perfectly balances luxury and practicality. The cohesive design palette of YDL stone, Polytec Boston Oak Woodmatt laminate, and Laminex accents creates a sense of flow and harmony throughout the penthouse.
Every room—from the sleek, minimalist kitchen to the customized TV area and robes—was designed to meet the client’s needs and reflect their sophisticated taste. The thoughtful integration of lighting, storage solutions, and premium hardware ensures the penthouse is as functional as it is beautiful.
Client Feedback
The client was thrilled with the transformation, praising the attention to detail and the seamless execution of their vision. They described the renovation as “elevating the space to a level that matches its stunning coastal surroundings.”
Why Choose CK Cabinetry?
This renovation is a testament to CK Cabinetry’s ability to deliver bespoke solutions that balance aesthetics with functionality. The Coolum Caprice Penthouse now stands as a sophisticated coastal retreat, offering its owners a timeless and practical living space tailored to their lifestyle.
For those seeking to transform their own homes with premium craftsmanship and meticulous design, CK Cabinetry is ready to bring your vision to life. Contact us today to discuss your next project!
CK Cabinetry – Your Local Dream Makers







